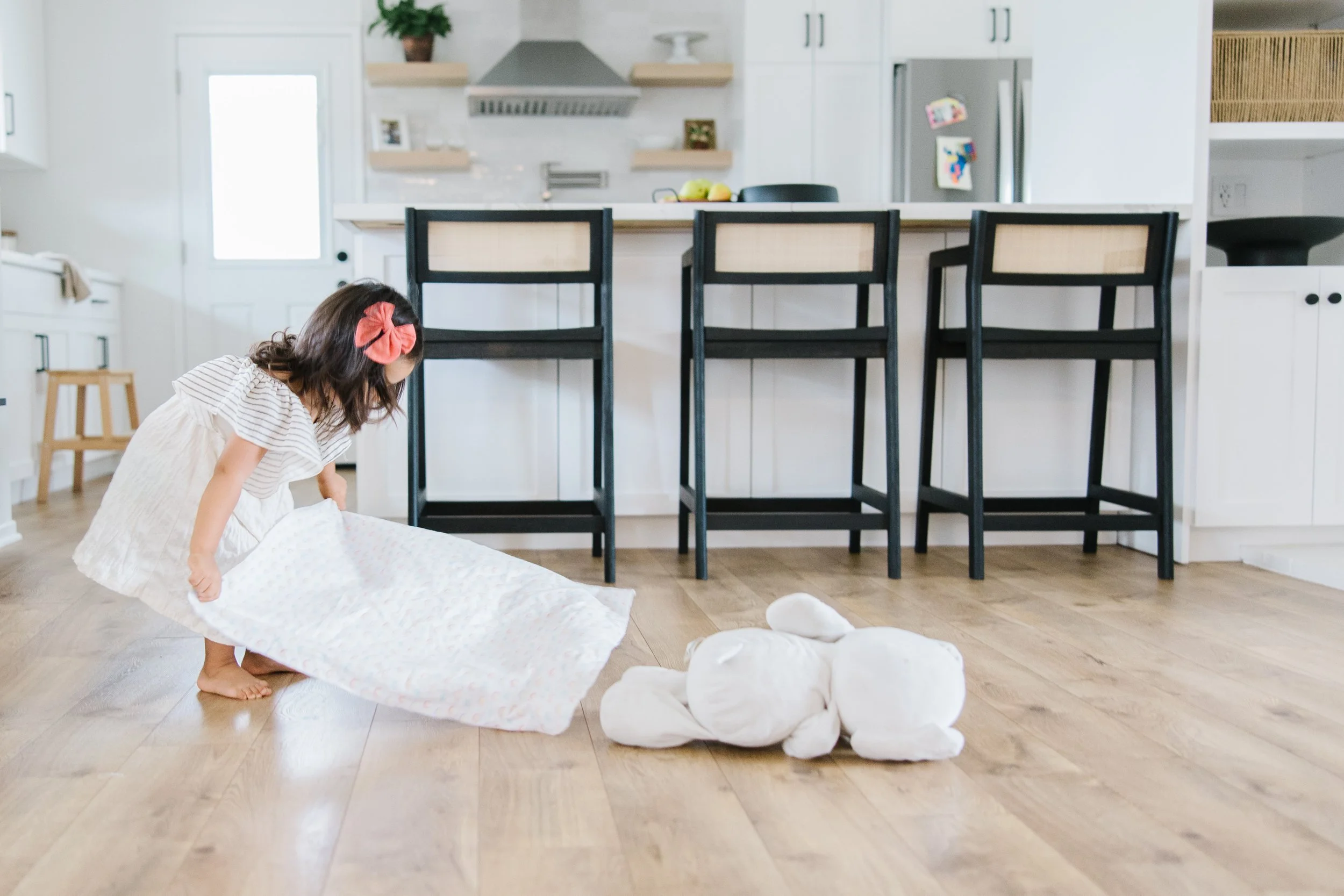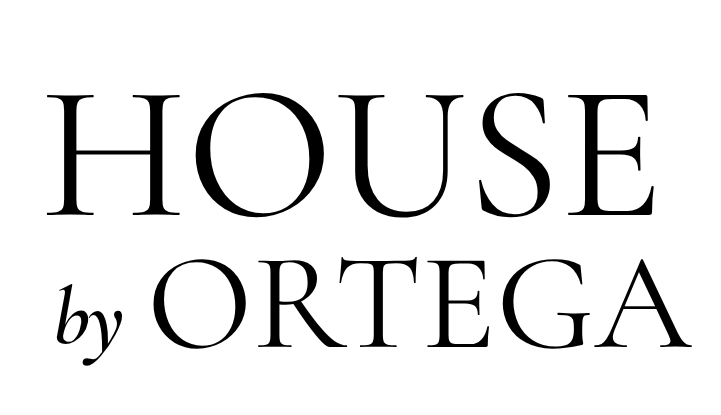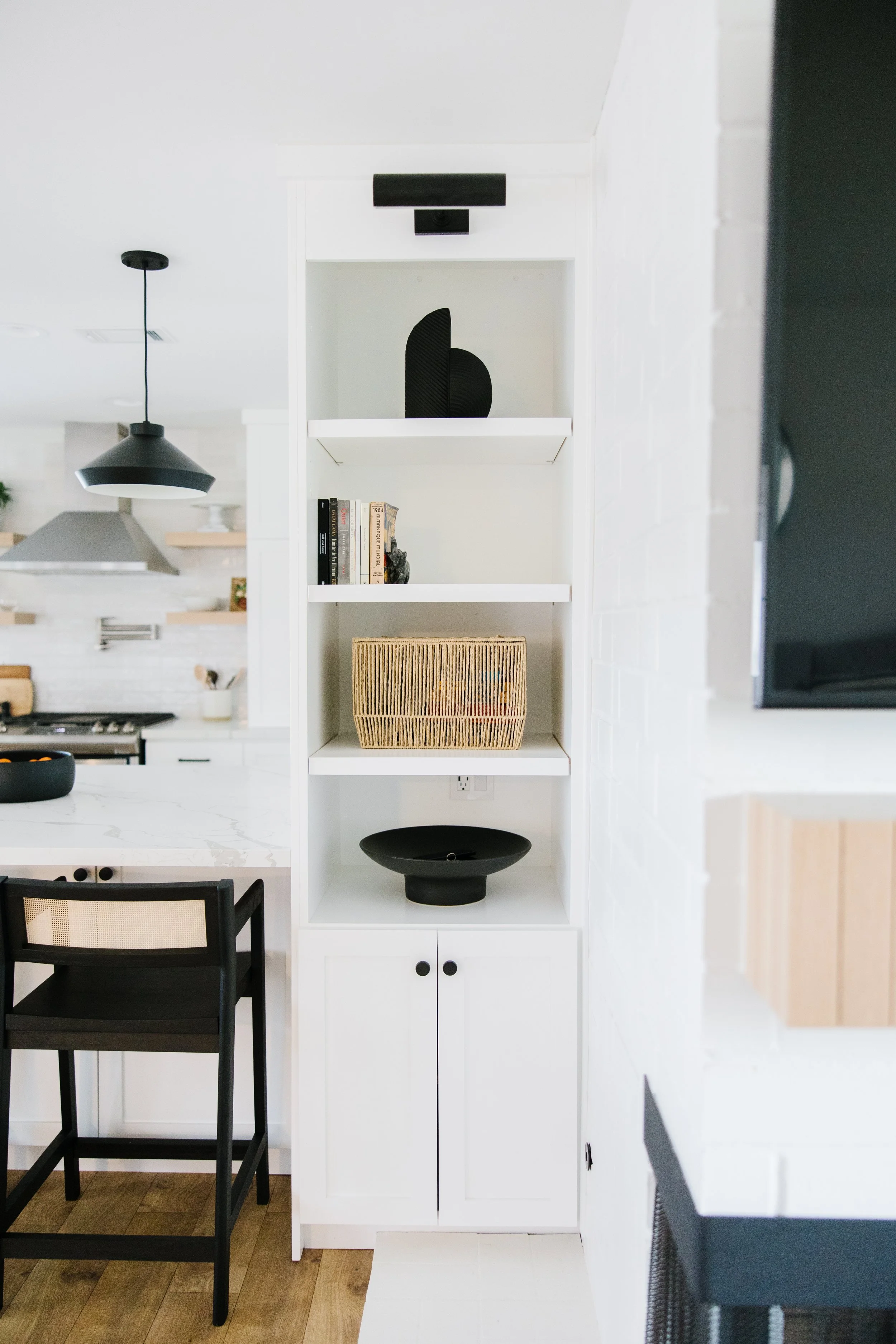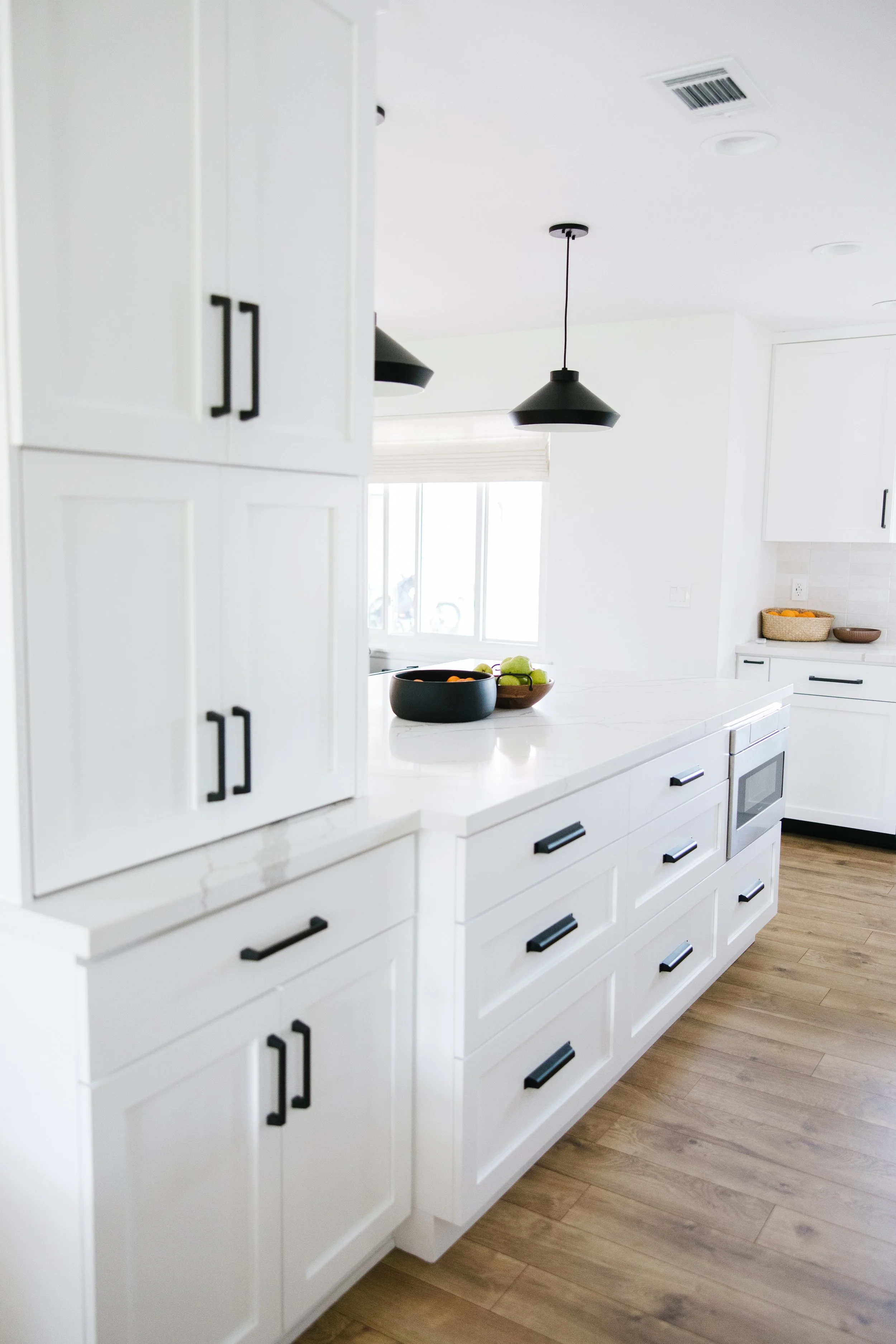Services
1:1 Renovation Design Session
A 60-minute, high-impact design consultation for homeowners who want expert eyes on their renovation plans before making costly decisions.
In this private 1:1 in-home or virtual session, we’ll tackle your biggest design challenges and give you clear, confident next steps. Whether you’re finalizing a layout, deciding between cabinetry options, or figuring out how to make a tricky floor plan work.
Perfect for you if you…
Need expert eyes on your layout before you commit.
Want clarity and confidence in your renovation decisions.
Have a design challenge you need solved — fast.
-
- Expert solutions tailored to your home and style.
- Clarity on your layout and design direction so you can stop second-guessing yourself.
- Actionable recommendations you can take straight to your contractor or design team.
-
$250 USD
Includes a post-call action plan with recommendations, links, and next steps.
One hour could save you thousands in renovation mistakes.
Ask about consultation packages.
Full-Service Design + 3D Visualization
A start-to-finish remodel design experience for homeowners ready for a beautifully envisioned kitchen, ADU, or bathroom transformation.
From the initial concept to the final styling details, we lead the design process with clarity and intention — developing thoughtful layouts, detailed elevations, and immersive 3D models so you can fully visualize your space before construction begins.
Our drawings provide the clarity contractors need to price and execute the project confidently, while we guide all material and finish selections to ensure every detail feels cohesive and considered.
This is more than design ideas. It’s a comprehensive, design-driven plan that sets your remodel up for success.
Perfect for you if you…
Want to see your space in 3D and in detailed elevations before construction.
Desire a cohesive, well-developed design plan.
Want contractors to build from clear, intentional drawings.
Value a process that balances beauty, function, and budget.
Are ready to invest in a space that feels elevated, cohesive, and truly yours.
-
- A fully realized design vision tailored to your lifestyle, aesthetic, and long-term goals.
- Thoughtfully developed floor plans, detailed elevations, and immersive 3D models that allow you to experience your space before it’s built.
- A meticulously curated palette of finishes, fixtures, and materials — selected for cohesion, quality, and timeless impact.
- Clear, professional design documentation that provides direction and confidence throughout construction.
- Refined styling guidance and finishing details that bring depth, warmth, and completion to the final space.
-
Every project is unique, and your investment depends on the size, scope, and level of detail involved. After your inquiry call, you’ll receive a custom proposal outlining the full scope of design services and a tailored fee specific to your project.
This is a thoughtful, design-forward experience for homeowners who want expert guidance, detailed drawings and 3D visualizations, and a cohesive plan that brings clarity, confidence, and joy before construction begins.



