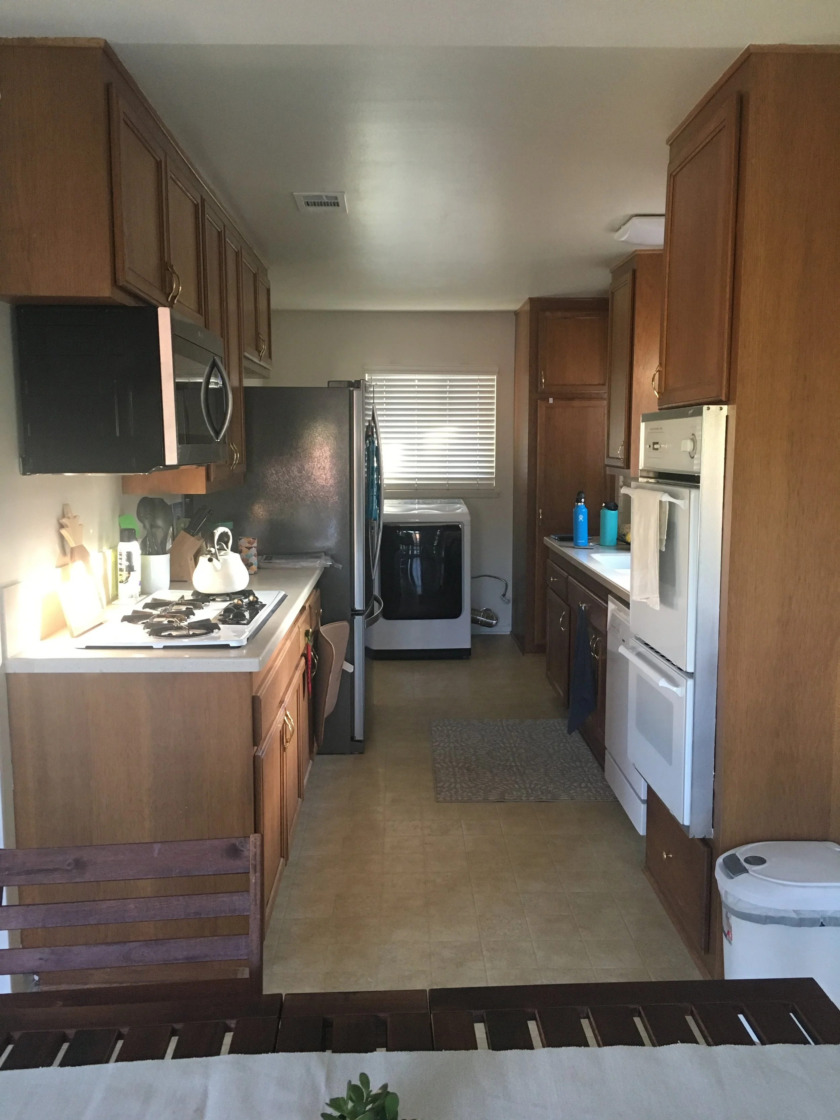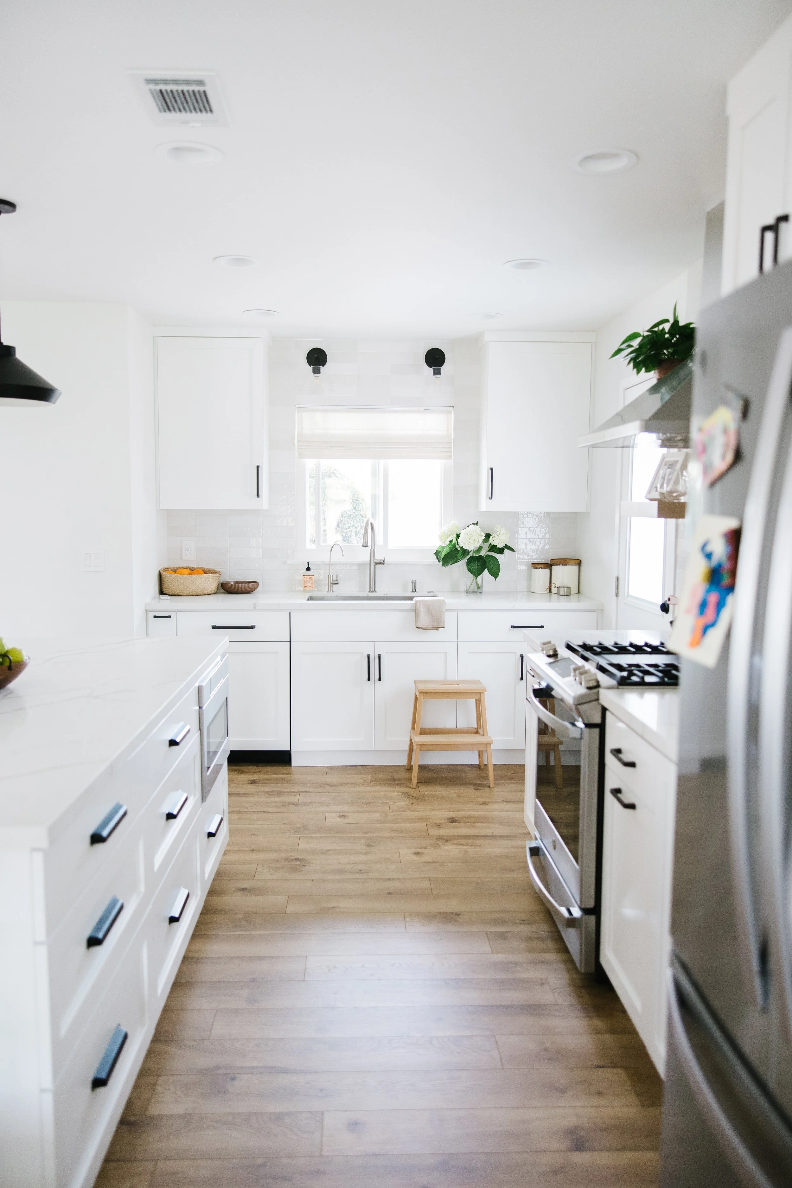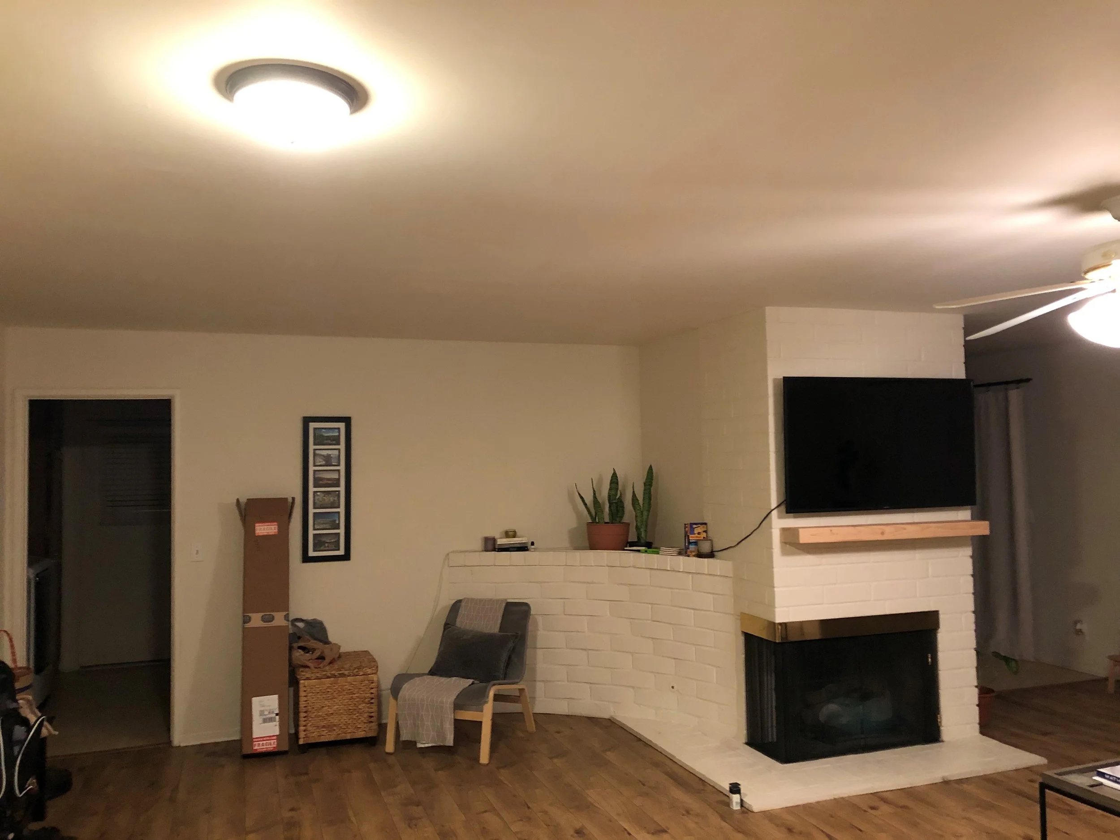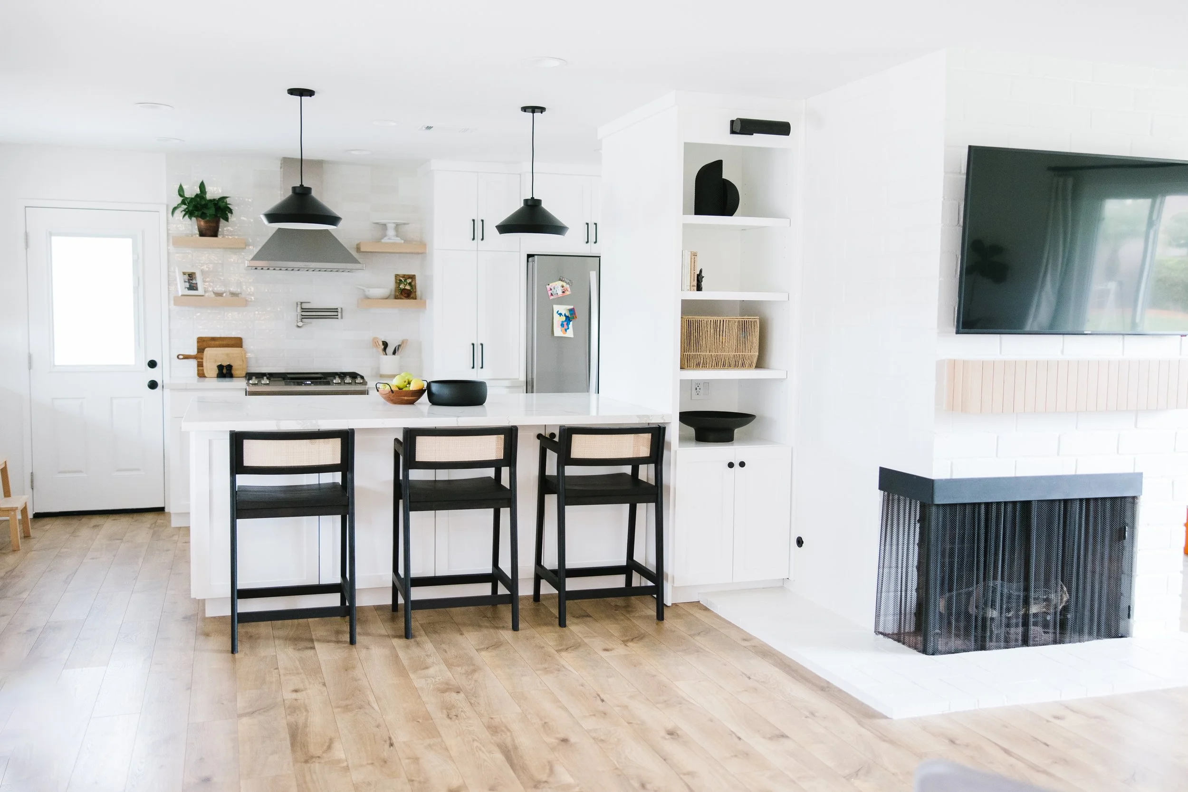Our Kitchen Renovation: Why We Waited 5 Years to Remodel Our Kitchen
When we first moved into our home, the kitchen wasn’t exactly what we dreamed of. The cabinets were worn, the layout felt super awkward, and the finishes reflected a style that didn’t feel like us. Like many homeowners, we were eager to dive into renovations right away. But we didn’t —and today, five years later, I’m grateful we waited.
Budget: The Practical Side of Patience
One of the biggest reasons we waited was budget. A kitchen renovation is one of the most expensive projects you can undertake in a home, and we wanted to make sure we could afford the updates we truly wanted, not just what we could squeeze into a rushed budget. Saving over time allowed us to invest in quality materials, thoughtful design details, and professional help when we needed it — choices we might have compromised on if we had renovated immediately.
Learning How We Really Use the Space
Beyond finances, there was another reason we decided to take our time: we wanted to live in the kitchen before redesigning it. Over those five years, we discovered how we actually moved, cooked, gathered, and worked in the space. We noticed which corners became clutter magnets, where our toddler liked to sit for breakfast, and how the light shifted throughout the day.
This time gave us clarity on what we truly needed in our kitchen:
Open sightlines so we could keep an eye on our toddler while cooking.
Generous counter space to make meal prep easier and more enjoyable.
A comfortable gathering spot for our family — something we didn’t realize we valued so deeply until we found ourselves sharing busy mornings and cozy evenings together in the kitchen.
Before & After: Our Kitchen Transformation
Before: Our kitchen had a gallery layout and had dark, dated cabinets that made the space feel smaller. The counters were limited. The washer and dryer was in the kitchen right under a window, which when opened would let in the most amazing breeze. But we could not use properly because the washer was in the way.
After: We brightened the kitchen with light cabinetry, opened up the layout for easier movement, and added an island that’s become the heart of our home. Natural materials like wood and stone brought warmth, while thoughtful lighting made every task — from chopping veggies to working on our laptop — feel easier and more enjoyable.
A Practical Checklist for Planning Your Future Kitchen Remodel
If you’re considering a kitchen renovation — whether now or years from now — here’s what we learned that might help you:
✅ Live in your space first — if you can wait, you’ll learn so much about what actually works or doesn’t.
✅ Set a realistic budget — and plan for a 10–20% buffer for surprises.
✅ Prioritize your must-haves — focus on function before finishes.
✅ Collect inspiration over time — save photos, note details you love, and observe what you keep wishing your kitchen had.
✅ Interview multiple professionals — designers, contractors, or architects — to find a good fit for your vision and budget.
✅ Begin creating a design plan early — work with a design consultant to generate blue prints and 3D models of your vision.
✅ Consider your family’s routines — from meal prep to entertaining, the kitchen should support how you live day to day.
✅ Plan for the long term — think about how your needs might change in the next 5–10 years.
✅ Expect some stress — but remember it’s worth it — renovations are disruptive, but the payoff of a well-designed kitchen can bring daily joy.




